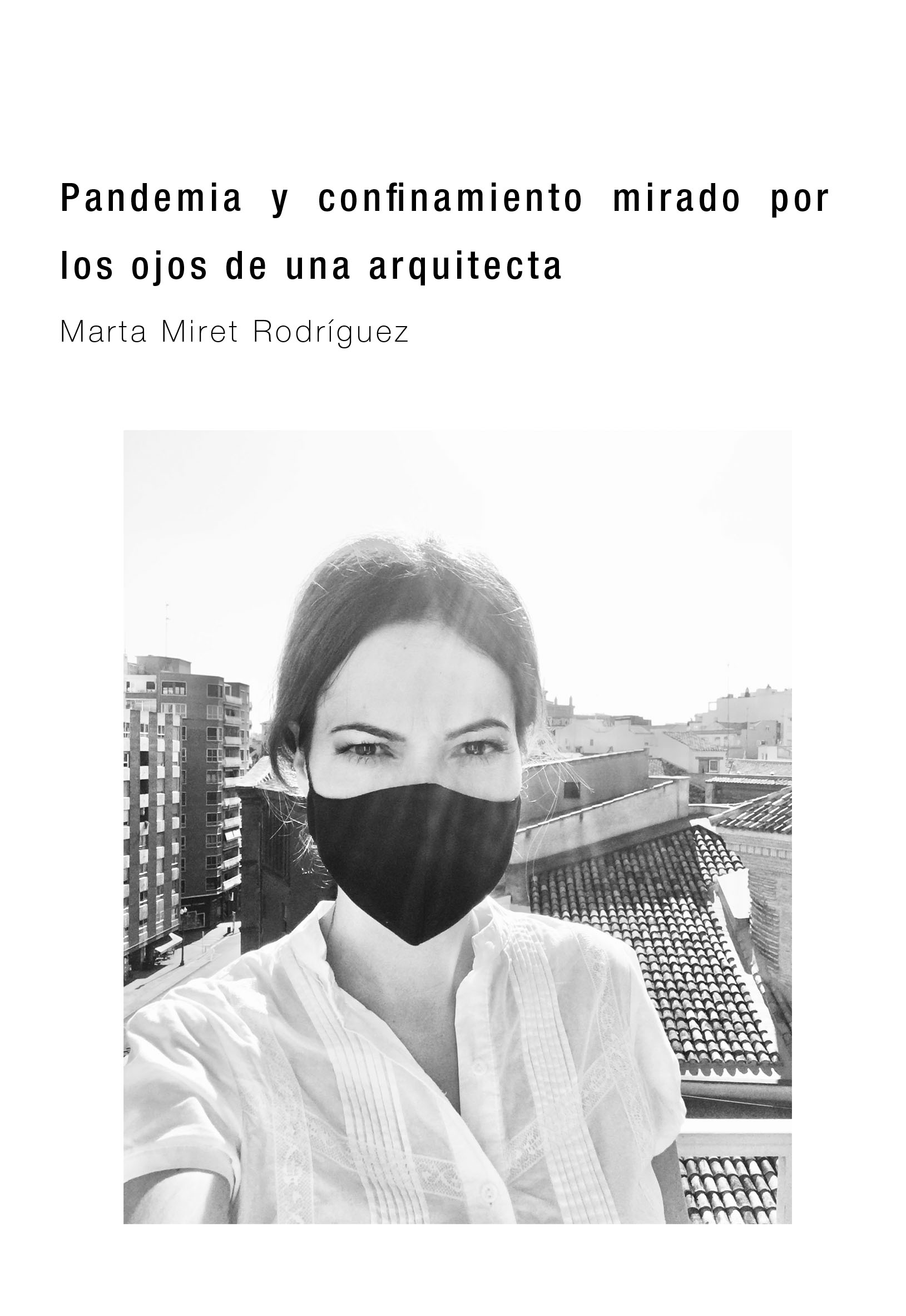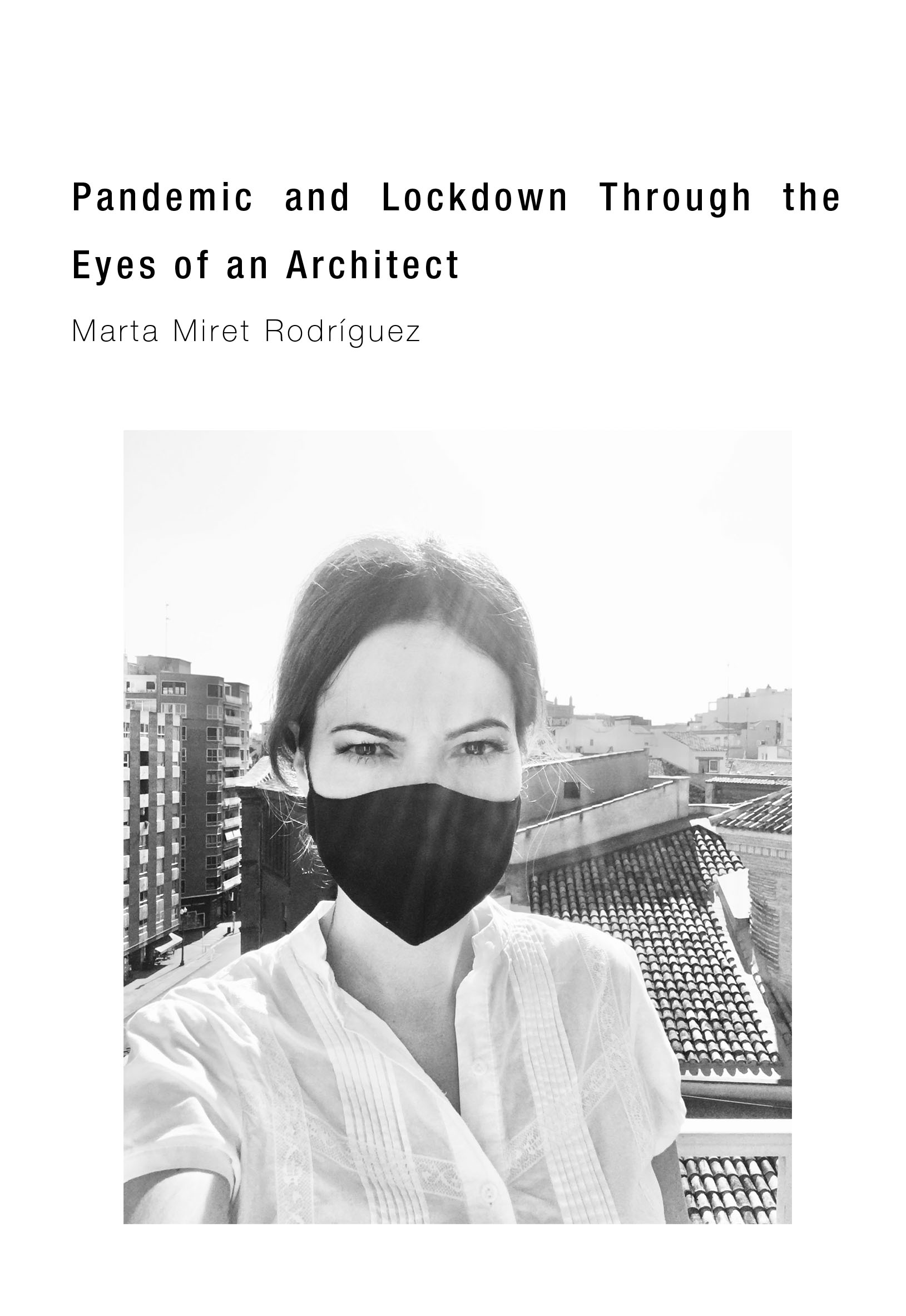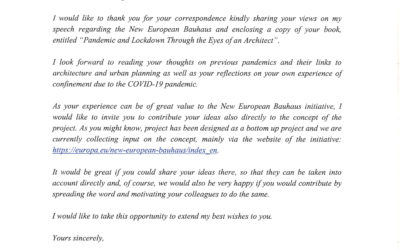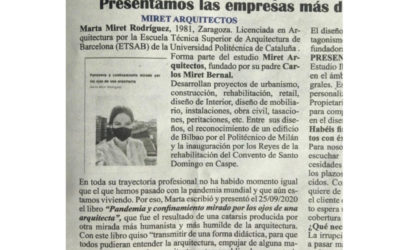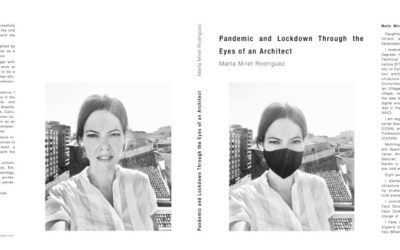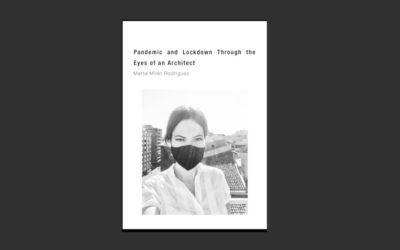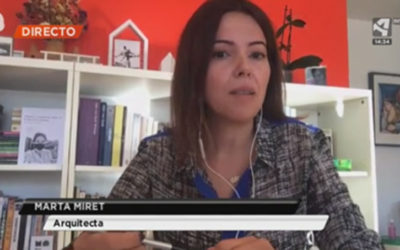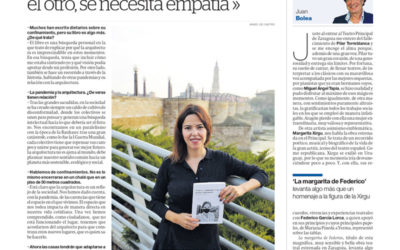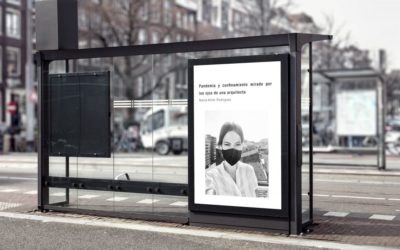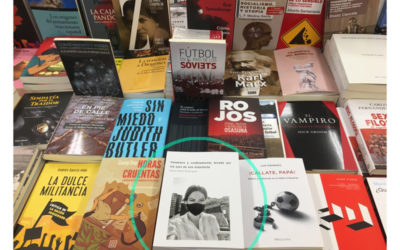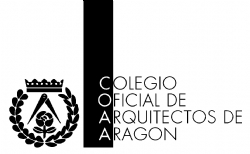Sinopsis
Marta Miret Rodríguez en su nueva obra ‘Pandemia y confinamiento mirado por los ojos de una arquitecta’ nos acerca la arquitectura dando una visión de cómo la profesión de arquitecta ve la situación que se vive en 2020, una pandemia mundial. Un ensayo en el que describe un recorrido por las pandemias sufridas en nuestra historia enlazándolas con la arquitectura y el urbanismo que hacen que este libro sea una lectura fácil, amena y también didáctico por la curiosidad da la mirada de una arquitecta desde su confinamiento, sus preguntas y sus respuestas desde la esencia de la arquitectura.
¿Cómo comprar el libro?
Pandemia y confinamiento mirado por los ojos de una arquitecta
Plaza San Francisco, 4. Zaragoza, España.976557318
CaixaForum Zaragoza, Calle de José Anselmo Clavé, 4, 50004. Zaragoza, España. 976 768 206
Plaça Nova, 5. 08002 Barcelona, España. 932243932
e-Book
Contacto distribución: dafne.hispanica@gmail.com
Abstract
PANDEMIA Y CONFINAMIENTO MIRADO POR LOS OJOS DE UNA ARQUITECTA
Marta Miret Rodríguez
Arquitecta Superior por la Escuela Técnica Superior de Arquitectura de Barcelona (ETSAB) de la Universidad Politécnica de Cataluña (UPC). arq.martamiret@gmail.com
Palabras clave: Pandemia, confinamiento, covid 19, ciudad, cronotopo, espacio y arquitectura, arquitectura post covid 19.
Resumen
El objeto de este libro es exponer desde un punto de vista personal y contextualizado al momento que nos está tocando vivir, una pandemia mundial, la necesidad de tratar la arquitectura como una disciplina vital para el funcionamiento de las ciudades, dar soluciones desde nuestra profesión y hacer partícipe de ello a la sociedad. Debiéramos estar en más foros, porque somos humanistas no solo técnicos. Formamos parte del bienestar.
El hecho es que hasta bien entrada la pandemia no ha aparecido presencia profesional, mediática ni política de arquitectos. O muy poca.
Olvidamos como ciudadanos que La arquitectura no son solo ladrillos, coeficientes o eslóganes, es algo que sucede entre el habitante y lo que le rodea y está cargado de emociones. Es vital el conocimiento interdisciplinar, el compromiso personal, el estudio y formación continúo de la profesión para poder dar respuesta a las necesidades cambiantes del ser humano y sus ciudades.
No estábamos preparados en esta pandemia. Por eso, esta pandemia, nos debe hacer reflexionar y trabajar desde el análisis.
Como reflexión entiendo: el analizar el contexto actual en el que nos encontramos desde la perspectiva del arquitecto, estudiar la historia de las pandemias que han asolado el mundo y el urbanismo en el tiempo en paralelo a las pandemias, teniendo en cuenta el significado del espacio y la arquitectura, como relación del ser humano con el lugar que le rodea.
Introducción
La arquitectura es un reflejo general de la sociedad y es posible leer en la arquitectura de cada época la relación que tiene el hombre con el mundo y consigo mismo. Hoy llevamos ya un año cumplido desde que se declaró la pandemia mundial del coronavirus la covid-19 y hemos podido comprobar a nivel planetario las carencias que hemos tenido, ente ellas las patologías de las arquitecturas y su falta de inercia.
Como ejemplo de ello en mi confinamiento personal:
Recuerdo ver a un hombre en una cornisa, no sé cómo debía haber accedido allí, a través de una ventana de auguro su angosto pisito abuhardillado, su única manera de sentir libertad, daba vértigo. Sentí literalmente su vértigo. Como puede ser que en el siglo XXI no estén solventados estos problemas desde la arquitectura para el ser humano.
Hoy en España, las reformas abundan y hay una tendencia en la compra de pisos con otras características, se priorizan en la medida de lo posible las viviendas en el campo, como primera o segunda residencia etc.
Cuando hubo un rebrote grave de Covid en Aragón y se hablaba de los temporeros que vivían en un barrio de Zaragoza, afinados en un piso a lo mejor 10 personas, ¿que pensábamos? Cómo es que no se tuvo en cuenta esto antes. Es imprescindible preparar los habitáculos salubres, ya debíamos haber aprendido esto de otras pandemias. Porque son jóvenes que necesitan el dinero para comer o enviárselo a sus familias, lo que menos les preocupa es la pandemia y donde vivían, y eso fue criminalizado y para mí fue un error. Esto lo teníamos que haber tenido previsto antes. No estábamos al margen de esta crisis. Los sanitarios cumplen su función. Y nosotros los arquitectos nos hemos mantenido al margen, cuando estábamos obligados a anticiparnos.
De algún modo somos responsables.
Hoy han construido lugares más habitables para temporeros y han provisto de vacunas al inicio de la temporada de recogida.
Pandemias
Muchas han sido las pandemias que han asolado el planeta, Viruela, Sarampión, La mal llamada gripe española, Peste bubónica, Peste negra, cólera, VIH… Hoy La Covid-19.
Al analizar cómo cada una de ellas ha evolucionado, encuentras cómo han desencadenado importantes hitos que han marcado el avance de la civilización. Se han creado instituciones de diferente índole para el control de las pandemias. Han hecho avanzar a la ciencia, a la política, tecnología, la filosofía... Ahora detectamos virus, descubrimos vacunas. Hemos creado organizaciones municipales, estatales, mundiales. Hemos creado Leyes, planificado las nuevas ciudades.
Urbanismo y pandemias
A lo largo de la historia con las diferentes pandemias, así como la ciencia avanzó, el urbanismo y la arquitectura cambian, porque cambia su contexto.
El nacimiento de las ciudades siempre ha estado relacionado con los cauces del rio. El agua es primordial para la vida. Entorno a ella crece la vida y las civilizaciones. Conforme nos hemos ido desarrollando y evolucionando hemos ido creando ciudades más complejas y urbanismos más planificados. A lo largo de la historia hemos ido colapsando las ciudades y abandonando otras. No siempre hemos recogido los avances históricos y evolucionado de manera inteligente. En cuanto a la evolución referida a las pandemias, hay un urbanismo oculto que no hemos dado la suficiente importancia a lo largo de la historia y ha evolucionado de forma paralela a las pandemias. Se trata del saneamiento.
Hoy rastramos desde el saneamiento los índices de saturación del virus por barrios
Espacio y Arquitectura
El sentido común a mí como mujer de 39 años arquitecta del siglo XXI que me considero cosmopolita, me dice que la arquitectura crea espacios. Por tanto, para crear arquitectura deberemos comprender que es espacio, cual es todo el significado que encierra esa palabra, ese signo en nuestro subconsciente. Y analizar qué relación tiene el habitante (nosotros que somos habitantes de) sobre el espacio, de qué manera estamos en el espacio creado por nosotros.
Conclusión
Aprendiendo de la historia tras grandes sacudidas, se forma un caldo de cultivo nuevo de disconformidad en el que cada colectivo se une para pensar, se genera una búsqueda intelectual hacia lo que debería ser el futuro. Véase el nacimiento del Racionalismo, de la Bauhaus tras la gran pandemia de cólera o la búsqueda filosófica del habitar por parte de Heidegger tras la segunda guerra mundial. Hoy no somos ajenos y nos encontramos en un punto de inflexión, nos encontramos en esa búsqueda de ideal futuro. En septiembre 2020 nace la Nueva Bauhaus Europea. Y congresos como los organizados por Arquitectonics y la UPC nos ayudaran a avanzar. No debemos dejar de aprovechar esta coyuntura para trabajar lo que esto representa para la arquitectura y la calidad del entorno que vamos a construir.
Y mientras el cambio sucede debemos adaptarnos.
Después de analizar los cambios obligados derivados de un brusco cambio de contexto, de la índole que sea, puede encontrarse otro denominador común. Previo al cambio total de la forma de construir; Lo que cambia es el USO. Igual que con la viruela o la tuberculosis antes de cambiar, de hacer una nueva arquitectura- objeto de por ejemplo los colegios o los sanatorios. Existe un periodo transicional planificado, las clases se dan en la calle en los parques, y se saca a los enfermos a las terrazas a respirar aire puro, después ya se construirán nuevos colegios con grandes ventanales que permitan ventilación y la entrada de sol.
El ser humano tiene una gran capacidad de adaptación, igual debe ser lo que creamos. Teniendo muy presente que la arquitectura no es solo el objeto construido sino la manera en la que se habita.
Como arquitectos debemos pensar las ciudades con diferentes capas de usos, modificando lo mínimo posible en un estadillo uno. Debemos estar presentes, coordinar y empujar para que en cada plan general de una ciudad existan diferentes planes de usos para las diferentes situaciones que nos plantea la vida adaptándolas a su contexto y adelantándonos a futuros contextos. Esto es extrapolable a diferentes escalas de la ciudad.
¿Qué usos hay hoy definidos superpuestos? Programa diferencial Día –noche. Como ejemplo el servicio de transportes crea estas casuísticas. A la hora de programar una vivienda también separamos salas de estar con dormitorios e incluso podemos modificar con elementos móviles para adecuar el uso a la hora del día y a la actividad que se esté llevando acabo. Como la casa Tugenhad o la casa Schroeder, y otras muchas sin nombre propio.
Laboral y festivo, ya en muchas ciudades los festivos abren las calzadas al público convirtiéndolas en vías verdes donde ir en bici en familia, hacer deporte o jugar en la calle, allí donde el espacio público se ha perdido a lo largo de los años en favor de los coches, antes de redibujar la ciudad hacia lo que ya se considera con sentido común habitable, se modifica el mismo lugar para recibir otro uso.
El espacio no cambia, pero se convierte en otro lugar.
Hoy debemos incluir nuevos inputs, como modificamos eventualmente cuando existe una pandemia, planes vivos que vayamos redefiniendo la ciudad por capas de uso, algo viable. No estamos en una guerra física, con una <taula rasa> donde construir ciudades de nuevo, hay que de manera sensata redefinir la manera de usar y de vivir las ciudades.
Synopsis
In her new book, "Pandemic and Lockdown Through the Eyes of an Architect", Marta Miret Rodríguez brings architecture closer to us by giving us a vision of how her profession sees the global pandemic being experienced in 2020. In this essay, she takes us on a journey through the pandemics suffered throughout our history, linking them to architecture and urban planning. This makes this book an easy to read, enjoyable and also didactic view of an architect from her confinement, and her questions and answers based on the essence of architecture.
How to buy the book?
Abstract
PANDEMIC AND LOCKDOWN THROUGH THE EYES OF AN ARCHITECT
Marta Miret Rodríguez
Bachelor’s and Master’s Degrees in Architecture from the Higher Technical School of Architecture in Barcelona (ETSAB) at the Polytechnic University of Catalonia (UPC). arq.martamiret@gmail.com
Keywords: Pandemic, lockdown, covid 19, city, chronotope, space and architecture, post covid 19 architecture.
Summary
With this book I try to expose from a personal and contextualized point of view at the moment that we are having to live, a global pandemic, the need to treat architecture as a vital discipline for the functioning of cities, to provide solutions from our profession and to participate of it to the society. We should be in more forums, because we are not just technical, we are humanists and we are part of well-being. The fact is that until well into the pandemic there has been no professional, media or political presence of architects. Or very little. We forget as citizens that architecture is not just bricks, coefficients or slogans, it is something that happens between the inhabitant and his surroundings and is full of emotions. Interdisciplinary knowledge, personal commitment, continuous study and training of the profession are vital in order to respond to the changing needs of human beings and their cities. We were not prepared in this pandemic. Therefore, this pandemic should make us reflect and work from the analysis. As a reflection I propose in this book: to analyze the current context in which we find ourselves from the perspective of the architect, to study the history of the pandemics that have ravaged the world and urban planning in time in parallel to the pandemics, taking into account the meaning of space and architecture, as a relationship of the human being with the place that surrounds him.
Introduction
Architecture is a general reflection of society and it is possible to read in the architecture of each era the relationship that man has with the world and with himself. Today we have been a year since the world pandemic of the coronavirus covid-19 was declared and we have been able to verify on a planetary level the deficiencies that we have had, among them the pathologies of the architectures and their lack of inertia.As an example of this in my personal confinement:
I remember seeing a man on a ledge, I don't know how he should have accessed there, through an omen window his narrow attic apartment, his only way of feeling freedom, gave vertigo. I literally felt his vertigo. How can it be that in the 21st century these problems are not solved from architecture for human beings.
Today in Spain, renovations abound and there is a trend in the purchase of flats with other characteristics, priority is given as far as possible to homes in the countryside, as a first or second residence, etc.
When there was a serious outbreak of Covid in Aragon and there was talk of the seasonal workers who lived in a neighborhood of Zaragoza, tuned into a flat with maybe 10 people, what did we think? How come this was not taken into account before. It is essential to prepare healthy habitats, we should have already learned this from other pandemics. Because they are young people who need the money to eat or send it to their families, the least they care about is the pandemic and where they lived, and that was criminalized and for me it was a mistake. This we should have planned before. We were not on the sidelines of this crisis. The physithians fulfill their function. And we architects have stayed on the sidelines, when we were forced to anticipate.
In some way we are responsible.
Today they have built more habitable places for seasonal workers and have provided vaccines at the beginning of the collection season.
Pandemics
Many have been the pandemics that have devastated the planet, Smallpox, Measles, The misnamed Spanish flu, Bubonic plague, Black plague, cholera, HIV ... Today Covid-19.By analyzing how each of them has evolved, you find how they have triggered important milestones that have marked the advancement of civilization. Institutions of different kinds have been created to control pandemics. They have advanced science, politics, technology, philosophy ... Now we detect viruses, we discover vaccines. We have created municipal, state, world organizations. We have created Laws, planned the new cities.
Urban planning and pandemics
Throughout history with the different pandemics, as science advanced, urbanism and architecture change, because their context changes.
The birth of cities has always been related to the river beds. Water is essential for life. Life and civilizations grow around it. As we have developed and evolved, we have created more complex cities and more planned urban planning. Throughout history we have been collapsing cities and abandoning others. We have not always collected historical advances and evolved intelligently. Regarding the evolution referred to pandemics, there is a hidden urbanism that we have not given enough importance throughout history and has evolved in parallel to the pandemics. It's about sanitation.
Today we trace the virus saturation rates by neighborhoods from sanitation
Space and Architecture
If our common sense (38-year-old, 21st-century, cosmopolitan female architect from Zaragoza) tells us that architecture creates spaces, in order to create architecture, we must understand what space is ―the meaning attached to the word, to that sign in our subconscious—, as well as analyses the relationship between inhabitants (we are inhabitants of) and space; i.e. how we exist in the space created by us.
Conclusion
Learning from history after great shocks, a new breeding ground of disagreement is formed in which each group comes together to think, an intellectual search is generated towards what the future should be. See the birth of Rationalism, of the Bauhaus after the great pandemic of cholera or the philosophical search for inhabitation by Heidegger after the Second World War. Today we are not strangers and we are at a turning point, we are in that search for a future ideal. In September 2020 the New European Bauhaus is born. And congresses such as those organised by Arquitectonics and the UPC will help us move forward. We must not stop taking advantage of this situation to work on what this represents for the architecture and the quality of the environment that we are going to build. And while the change happens we must adapt.
After analysing the necessary changes arising from abrupt changes of context, of whatever type, I have become aware of a beautiful common denominator. Prior to overall changes in the way of building, there are always changes in USE —and this will now be key. This is what happened in relation to smallpox or tuberculosis: before changing to a new architecture, existing schools and hospitals changed. The same spaces became new places. Now, too, there must be a planned transitional period. Classes should be conducted on the street or in parks, and the ill taken out to breathe fresh air on terraces, before new schools with large windows that provide ventilation and sunlight, and new, more hygienic hospitals are built.
Human beings have a great ability to adapt and what we create must also have this ability.
We must remember that architecture is not only the object built, but the way in which it is inhabited.
After spending months thinking about the solutions that architecture can offer, I see clearly. It must involve different levels of use within each city.
As architects, we must conceive cities as having different layers of use, modifying as little as possible during stage 1. We must be present, co-ordinate, and pressure so that every general city plan includes different use plans for different situations in life, adapting the cities to their context and anticipating future ones.
What superimposed uses are defined as of today?
Differential programme: Day – night.
Transportation services, for example, take this casuistry into account.
When programming dwellings, we usually separate living rooms from bedrooms, and we could even modify them to include mobile elements and thus adapt the different uses to the hour of the day and the activities being performed.
As in the Tugendhat or Schroeder Houses, and many others without a proper name.
Working days and holidays. It is great that, in some cities, avenues are opened to the public on Sundays, transformed into green lanes where families can ride their bikes and play sports or games in areas where public space had been lost to cars, before we re-design the city according to what common sense determines to be habitable; i.e. the same place being modified for different uses.
Or the way in which squares around city halls are modified for Christmas, summer festivals, etc. The space doesn’t change, but it becomes a different place. What a great capacity!
Right now I can’t remember when polyvalent spaces became so important: in schools ―with new polyvalent classrooms― and co-working offices ―with large multi-functional spaces.
Today we must include new inputs: how we can make specific changes during pandemics; living plans that redefine the city according to layers of use; viable plans. We are not in a physical war. We do not have a tabula rasa on which to rebuild the cities. Instead, the way cities are used and lived must be redefined in a sensible manner.
Marta Miret: “La arquitectura ha de adaptarse a este contexto nuevo para dar respuesta a las necesidades”
Marta Miret: "La arquitectura ha de adaptarse a este contexto nuevo para dar respuesta a las necesidades" 20M EPNOTICIA14.03.2021 - 11:40h El libro 'Pandemia y confinamiento mirado por los ojos de una arquitecta', escrito por Marta Miret Rodriguez (Zaragoza, 1981),...
Recibida la carta personal de Úrsula von der Leyen, Presidenta de la Comisión Europea y precursora de la Nueva Bauhaus Europea
Recibida la carta personal de Úrsula von der Leyen, Presidenta de la Comisión Europea y precursora de la Nueva Bauhaus Europea, interesada por las reflexiones de mi libro “Pandemia y confinamiento mirado por los ojos de una arquitecta”, me invita a participar en el...
Marta Miret: “La arquitectura ha de adaptarse a este contexto nuevo para dar respuesta a las necesidades”
La arquitecta Marta Miret – EUROPA PRESS Plasma en un libro, gestado durante el confinamiento, la relación de las pandemias con dicha disciplina ZARAGOZA, 14 Mar. (EUROPA PRESS) – El libro ‘Pandemia y confinamiento mirado por los ojos de una arquitecta’, escrito por...
Articulo en el ABC “Top Arquitectura…”
TOP ARQUITECTURA PAISAJISMO Y VIVIENDA: Presentamos las empresas más destacadas. Marta Miret Rodríguez, 1981, Zaragoza. Licenciada en Arquitectura por la Escuela Técnica Superior de Arquitectura de Barcelona (ETSAB) de la Universidad Politécnica de Cataluña . Forma...
News Break article. New book launch “Pandemic and Lockdown Through the Eyes of an Architect”
New book launch “Pandemic and Lockdown Through the Eyes of an Architect” ——– Fuente: News break
ArchDaily / Architecture Books /Pandemic and Lockdown Through the Eyes of an Architect
The Book “Pandemic and Lockdown Through the Eyes of an Architect” has been translated into English. ——– Marta Miret Roríguez in her new book “Pandemic and Lockdown Through the Eyes of an Architect” brings architecture closer to us by giving us a vision of how the...
Entrevista en TV
Entrevista TV a Marta Miret, presentación del libro "Pandemia y confinamiento mirado por los ojos de una arquitecta" Fuente: Aragón TV informativos
Entrevista en El Periódico
Entrevista Marta Miret arquitecta.
Colegio Oficial de Arquitectos de Sevilla Noticias- Noviembre 2020
Marta Miret Rodríguez: “La arquitectura está hecha para el otro, se necesita empatía” Acaba de publicar ‘Pandemia y confinamiento mirado por los ojos de una arquitecta’, un ensayo donde reflexiona sobre el futuro de su profesión y su relación personal con el...
Entrevista | Marta Miret
“La pandemia dejará una huella sobre la que los arquitectos tendremos que trabajar”
Artículo en Plataforma Arquitectura
Marta Miret Roríguez en su nueva obra ‘Pandemia y confinamiento mirado por los ojos de una arquitecta’ nos acerca la arquitectura dando una visión de cómo la profesión de arquitecta ve la situación que se vive en 2020, una pandemia mundial.
“Pandemia y confinamiento mirado por los ojos de una arquitecta” en Todostuslibros.com
La plataforma de comercio online de las librerías independientes “Todos tus libros . com” Te acerca dónde puedes encontrar “Pandemia y confinamiento mirado por los ojos de una arquitecta”.
Noticias COADE. LIBRO | ‘Pandemia y confinamiento mirado por los ojos de una arquitecta’
LIBRO | ‘Pandemia y confinamiento mirado por los ojos de una arquitecta’
“Pandemia y confinamiento mirado por los ojos de una arquitecta” en Librería Cálamo
"Pandemia y confinamiento mirado por los ojos de una arquitecta" ya a la venta en Librería Cálamo De venta -presencial y telemática- en Librería Cálamo (Plaza San Francisco 4, Zaragoza): 15 euros
Libro ‘Pandemia y confinamiento mirado por los ojos de una arquitecta’, de Marta Miret
Nuestra compañera colegiada en el COAA Marta Miret Rodriguez, acaba de publicar este libro en el que hace un recorrido personal por el confinamiento y la pandemia de la Covid-19, en que plantea cómo la arquitectura es un reflejo general de la sociedad y reflexiona sobre hacia dónde ésta debe dirigirse.

